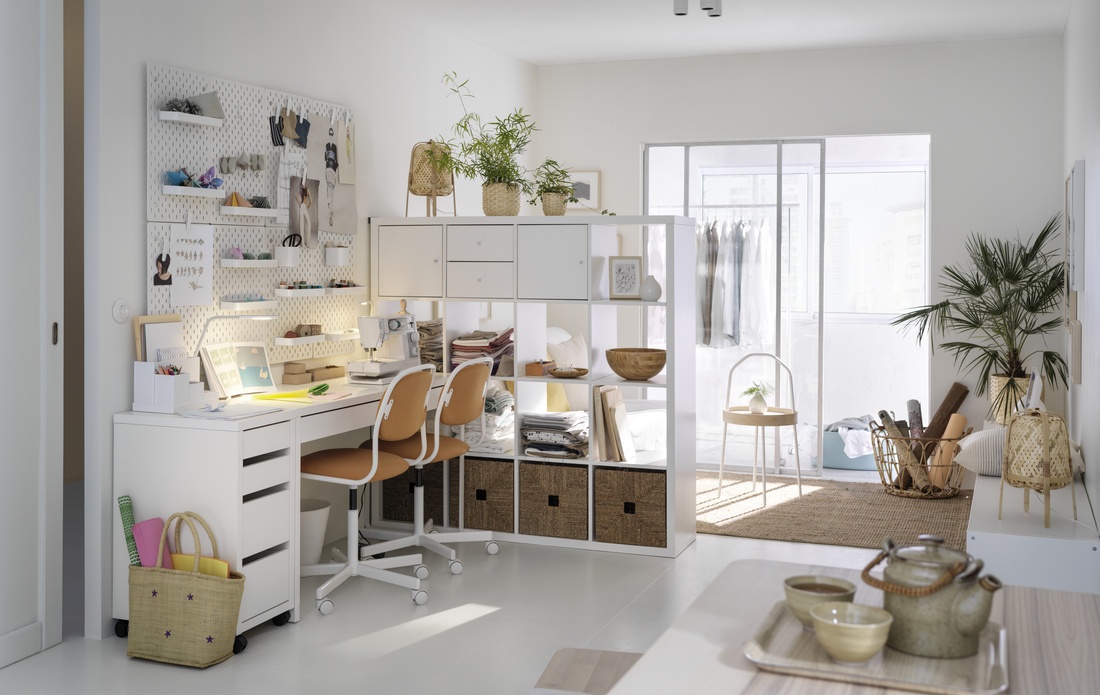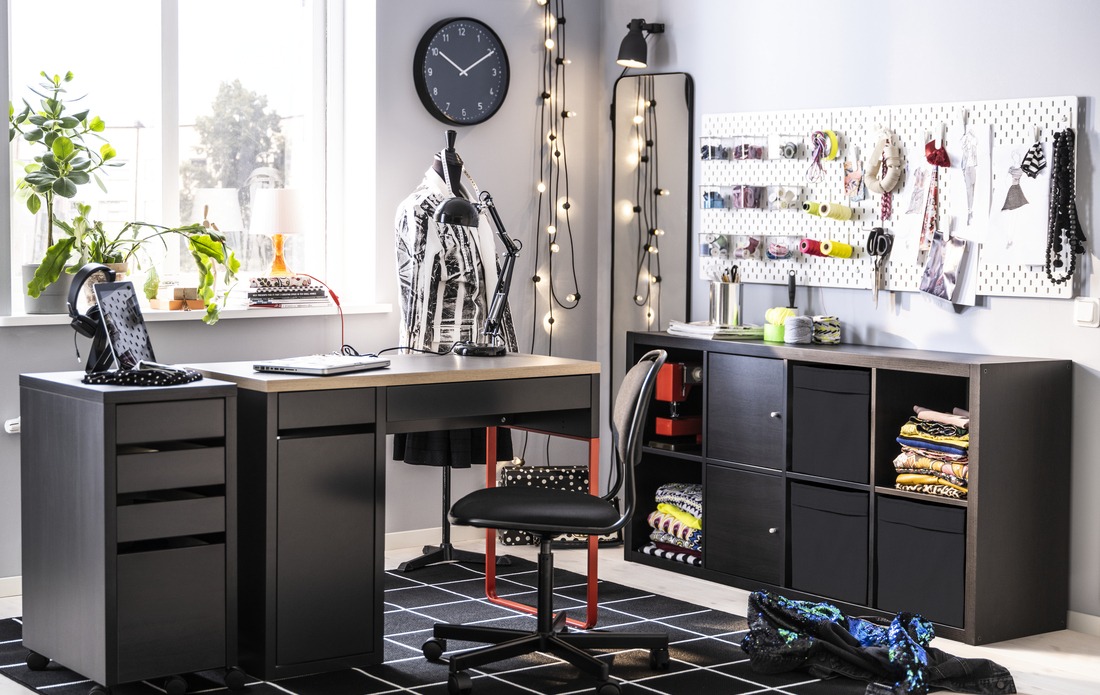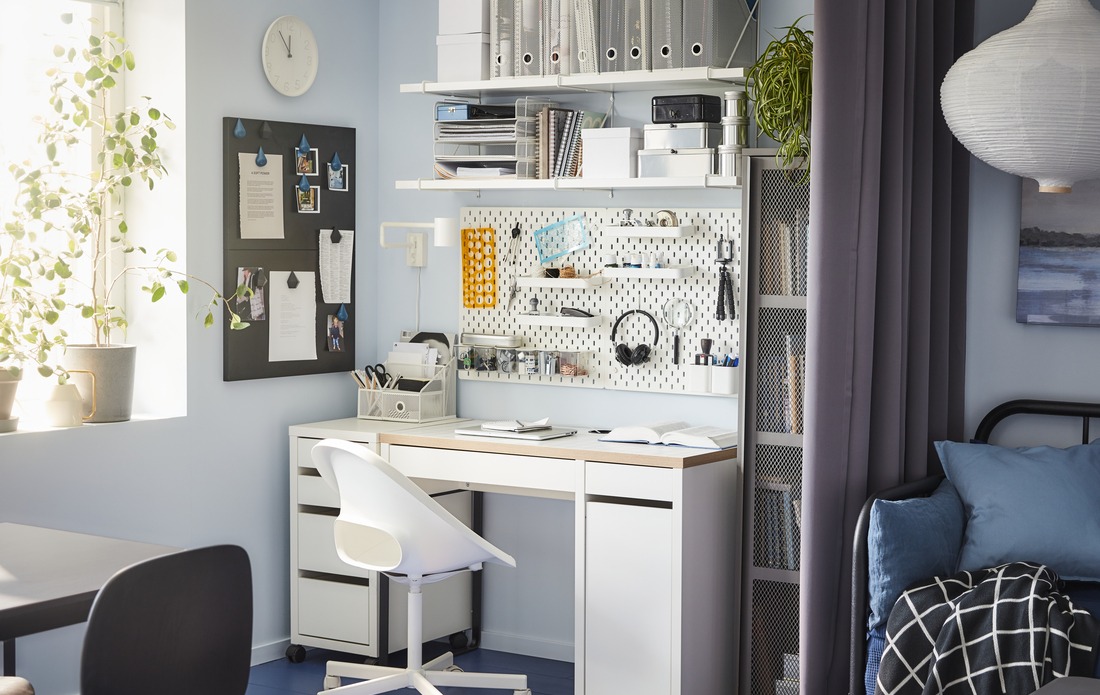Minimalist 2-storey house design for functional space planning



Building a house is not just about constructing a structure. It is about creating a comfortable, functional space that suits its inhabitants' needs. With increasingly limited land, a two-storey minimalist house design has become a popular choice for many.
Besides offering a modern and elegant look, this design allows optimal space utilization without compromising aesthetics.
If you are planning your dream home with efficient space planning, this article will discuss various inspirations and tips to create a comfortable and functional two-story minimalist house.
Read also: Minimalist 2-story house design: a solution for modern living
Nowadays, more and more people are opting for a two-storey house design. This model is a solution for those who want to have multiple rooms on a limited plot of land.
Combined with the latest style trends, such as minimalism, the house's appearance feels unique and creates a clean impression.
A minimalist 2-storey house model integrates aesthetics and functionality. Every corner of the house is utilized as a functional space.
This also applies to the choice of furniture and decorations. In a minimalist home, household furniture is dominated by neutral colors and additional functional spaces, such as sofas with hidden storage.
Moreover, a modern minimalist house is designed to create a tidy, comfortable atmosphere while maximizing space efficiency.
This concept emphasizes practical layouts for daily living and eliminates unnecessary decorative elements.
A multi-story house offers a smart solution for those looking to maximize space without requiring a large plot of land. This modern-style house effectively utilizes vertical space.
As a result, you will have more rooms that can be used for various purposes, such as an additional bedroom, a workspace, or a more spacious family room.
A two-storey house concept also provides greater flexibility in space planning, making it an ideal choice for a functional home with a cozy atmosphere.
In both modern and traditional designs, a well-planned house maintains a balance between social activities and privacy. For instance, you wouldn’t want your living room to mix with your bedroom.
Therefore, the separation of public and private zones is a widely applied strategy in two-storey minimalist house designs. Public zones, such as the living room and dining area, are designed for entertaining guests and family interactions.
Meanwhile, private zones, such as bedrooms and workspaces, provide a quieter, more comfortable environment for rest and personal activities.
The layout is key to creating comfort and space efficiency when designing a minimalist-style house. Every area placement should be carefully planned so that every part of the house can be used optimally.
You can design a floor plan for each room. This floor plan acts as a "compass" to ensure that every space serves its purpose efficiently without hindering one another.
With a well-thought-out floor plan, residents' mobility becomes smoother, and the atmosphere feels more spacious and organized.
This concept helps reduce the cramped feeling in houses with limited space. Every part of the room can be utilized as needed.
In a two-storey minimalist house, the ground floor is typically designated for public areas, such as the living room, dining area, and kitchen.
These spaces serve as the center for family interactions and receiving guests, so they should be designed with an open and comfortable ambiance.
The right arrangement can create a spacious impression even in a limited area. One example is adopting an open-space concept that connects the living room and dining area without partitions.
The upper floor is usually designated for private areas, such as bedrooms and workspaces. This separation aims to maintain a balance between public and private spaces, allowing residents to enjoy a quieter atmosphere for rest.
By placing bedrooms on the upper floor, residents’ privacy is preserved, and they can have a more personal space without disruptions from activities on the ground floor. This is crucial for creating a comfortable and harmonious home environment.
Want your two-storey minimalist house to feel spacious and functional? The key factors lie in lighting, furniture, and the harmony of colors and materials.
With these elements in place, your modern home will appear more stunning with simple accents! Check out the following important factors for more details!
A healthy home starts with natural air circulation and sunlight. Position windows, ventilation, and floor voids precisely to allow optimal air exchange and natural light entry.
With sufficient natural lighting, the house feels brighter, reducing the need for artificial lighting during the day and creating a fresher atmosphere.
Additionally, good air circulation helps reduce humidity and makes the house healthier to live in.
In a minimalist home, furniture is not just a decorative element but should also support space efficiency.
Furniture with simple, compact, and multifunctional designs is highly recommended to prevent overcrowding.
Leverage modular furniture technology, such as foldable tables, beds with drawers, or wall-mounted shelves that optimize space aesthetically.
Neutral color palettes like white, gray, or beige are commonly used in minimalist designs as they create a clean, spacious, and elegant impression.
Additionally, using natural materials like wood, natural stone, or glass adds a warm and harmonious touch to the interior.
The right combination of colors and materials not only enhances the home's aesthetic but also makes it more comfortable and far from dull.
Owning a two-storey minimalist house provides numerous advantages in space utilization. Optimization runs smoothly while maintaining comfort as a priority.
If you want to add functionality without expanding the building, several creative solutions can be applied to keep the house spacious and functional.
If there is still unused space on the upper floor, transform it into a multifunctional area that suits your needs. If you love reading, turn it into a reading nook with your favorite book collection.
It can also serve as a private workspace. If you want a separate playroom for children, use the upper floor and design it with a safe and comfortable concept.
Outdoor areas like balconies can also be utilized as refreshing spaces. Add greenery to a vertical garden to enhance the natural ambiance. For a relaxation area, include an outdoor furniture set.
This green space not only beautifies the house but also improves air quality and creates a more relaxing atmosphere.
A balcony with a small garden can be an ideal spot to unwind in the morning or evening, enjoy fresh air, or simply relax after a long day.
Interested in realizing your two-story minimalist house interior design? No worries! Rely on interior design consultants who will provide advice to perfect your home.
An interior designer has the expertise to arrange spaces efficiently without sacrificing aesthetics. They help choose suitable furniture and decorations while ensuring each home element serves its best function.
Interior design services offer guidance and creative solutions to prevent space-planning mistakes.
This is especially useful for homes with limited space, such as two-storey minimalist houses, where every corner must be utilized optimally.
For those who want to arrange their home interior more easily and practically, IKEA's interior design services can be an attractive option.
IKEA offers modular products that can be adapted to various spatial needs, making them ideal for minimalist homes.
IKEA's design consultation services are committed to helping homeowners plan layouts and choose the right furniture.
Read also: Makeover your simple home into an aesthetic haven with budget-friendly tips!
These are some minimalist home design references that you can adopt. Ensure that the minimalist style in your two-storey home is not only visually appealing but also highly functional.
If you want to create a minimalist home design that truly aligns with your needs and lifestyle, IKEA's interior design services could be the perfect solution.
With a variety of modular product options and practical design consultations, you can arrange your room layout more easily and effectively.
Make your two-storey minimalist home more comfortable, stylish, and functional with IKEA!
Author:
Ayu Nindyakirana
(Web & Digital Content Specialist)
Please enter the verification code sent to your WhatsApp
Did not receive OTP?
Resend code in seconds