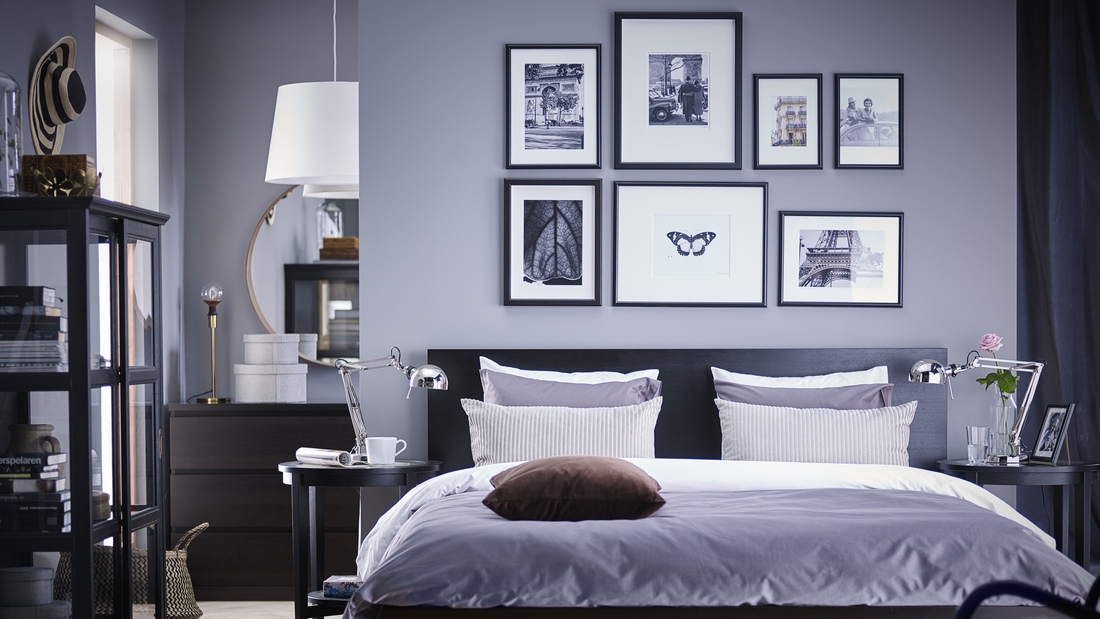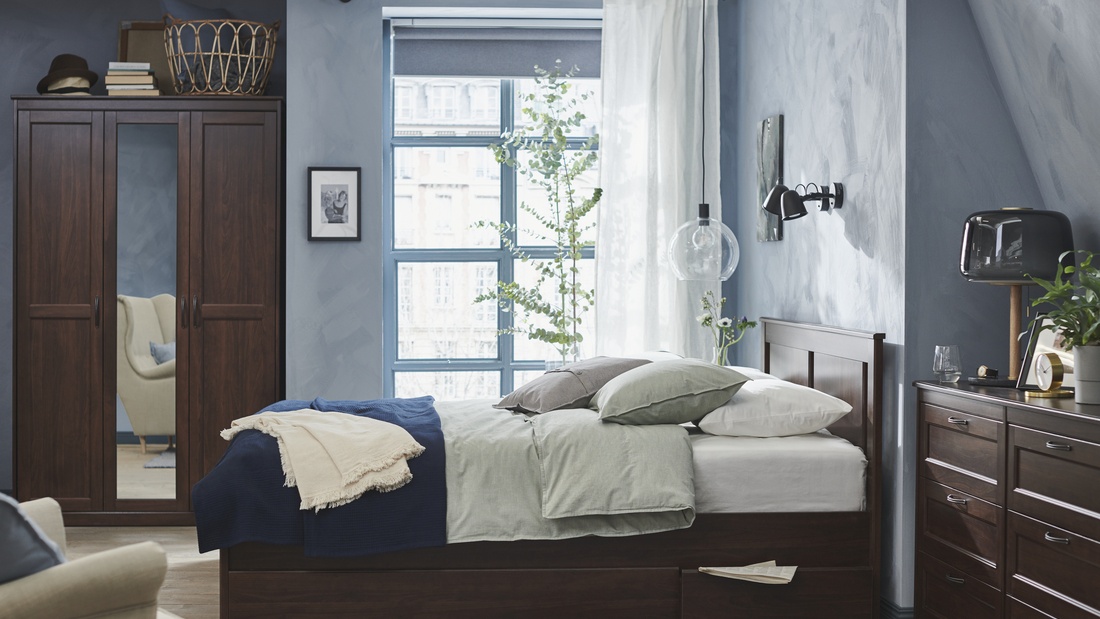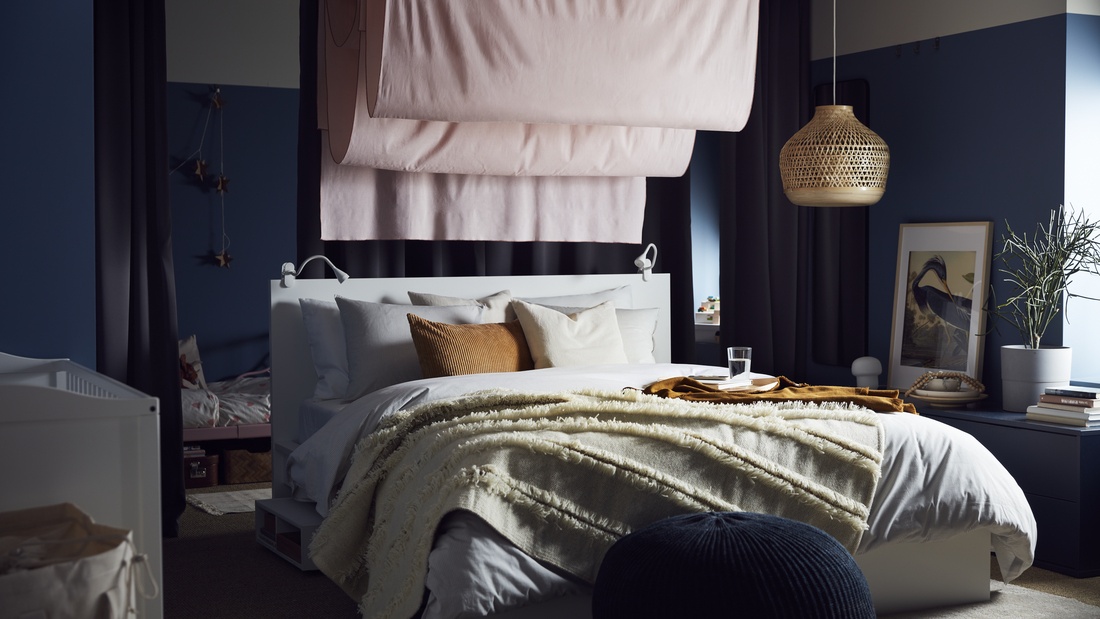Minimalist house design with 3 bedrooms: Comfortable and modern layout ideas



The 3-bedroom house plan is becoming increasingly popular for its efficient layout, ideal for modern families. With 3 bedrooms, a living room, bathroom, and proper decoration, a minimalist 3-bedroom house design offers optimal privacy and comfort.
This layout is suitable for various house types, maximizing space without compromising aesthetics.
IKEA can help bring your 3-bedroom dream home to life with quality interior design services,ensuring that the layout of the living room and bedrooms meets your needs. In 2024, eco-friendly roofs and natural elements like leaves are gaining popularity.
Read also: Simple decoration ideas for boys' rooms in a minimalist bedroom
A minimalist 3-bedroom house plan offers an efficient solution for small families, with a modern and functional design.
A minimalist house embraces a simple, functional, and efficient design philosophy aimed at maximizing space use while reducing unnecessary elements.
This concept focuses on natural materials, optimal lighting, and simple yet effective furniture, creating a balance between functionality and modern aesthetics.
With proper layout, a minimalist house remains comfortable and open, offering an efficient and pleasant living experience while maintaining a clean and well-organized space.
The minimalist 3-bedroom house plan is an ideal choice for small to medium-sized families. With a simple and efficient design, a 3-bedroom house provides more flexibility in space usage.
Bedrooms can be allocated to family members, while additional space can be used as a workspace or guest room. This layout allows homeowners to maximize space usage without making the house feel cramped, creating a comfortable and functional modern aesthetic.
Here are important steps to consider when creating an efficient space that meets the needs of your family.
Decide the number of family members to determine the number of bedrooms needed (e.g., one master bedroom and two children's rooms). Consider daily activities, such as a home office or playroom for children.
The master bedroom can be for parents, while the other two rooms can be allocated for children or guests. Ensure there is flexible space, like a bedroom that can easily transform into a workspace or hobby room.
Determine the placement of bedrooms, living rooms, and bathrooms considering comfort and activity flow. Ensure enough space for movement between key areas without making the house feel cramped.
Arrange the placement of bedrooms to provide privacy, especially for the master bedroom and children's rooms.
Use furniture that saves space, such as beds with storage drawers or foldable tables, to increase flexibility and room efficiency.
Designing a minimalist 3-bedroom house layout with creative touches can maximize space functionality and comfort.
Connecting the living room to the kitchen or dining room in an open layout makes the house feel more spacious and naturally flows. It allows better natural light throughout the space, reducing the need for artificial lighting during the day.
A children's room designed with flexibility allows it to adapt as the child grows. For example, arranging furniture that can be easily reconfigured or designing a room that accommodates future additions helps reduce renovation costs.
Adding a small garden in the backyard provides a green area for relaxation and fresh air. This space can also serve as a children's play area or a place to unwind. A garden improves the house's aesthetics and creates a cooler, more comfortable atmosphere indoors.
To create an efficient 3-bedroom minimalist house, here are some practical tips to help you design and plan the layout effectively.
Using design software is a great first step to creating a clear 3-bedroom house layout. With software tools, you can visualize the layout more easily and plan the space effectively before construction begins.
Placing large windows in strategic areas, such as the living room and bedrooms, will maximize natural lighting. Optimal natural light makes the house feel brighter and gives a sense of spaciousness, while reducing energy consumption by cutting down on electric light usage during the day.
Modular furniture, such as IKEA's offerings, provides flexible design solutions. Modular furniture can be adapted to the size of the room and supports efficient space planning. It helps optimize open spaces, making the 3-bedroom house feel more organized and maintaining a minimalist lifestyle.
Designing a minimalist 3-bedroom house layout requires careful attention. Here are common mistakes to avoid to ensure your home remains efficient and comfortable.
Read also: A kid’s room to inspire creativity
One common mistake when designing empty spaces is creating areas with no clear purpose. These spaces can lead to wasted time and money because they cannot be utilized efficiently. This may also make the house feel smaller and less efficient, reducing overall space effectiveness.
Ignoring the importance of ventilation in a minimalist house layout can negatively impact indoor air quality. Proper ventilation placement and air circulation are essential for maintaining comfort in the home. Without adequate ventilation, the house can become stuffy and damp, affecting the health and comfort of the inhabitants.
A minimalist 3-bedroom house layout offers space efficiency and design flexibility, ideal for small to medium-sized families. With proper layout, each space can be optimally utilized.
IKEA supports you with practical and stylish interior design solutions, offering multifunctional furniture and functional layouts.
Start designing your dream 3-bedroom minimalist house with IKEA and enjoy comfort and modern aesthetics. Contact IKEA’s interior design services to create a home that is comfortable, efficient, and full of style.
Please enter the verification code sent to your WhatsApp
Did not receive OTP?
Resend code in seconds