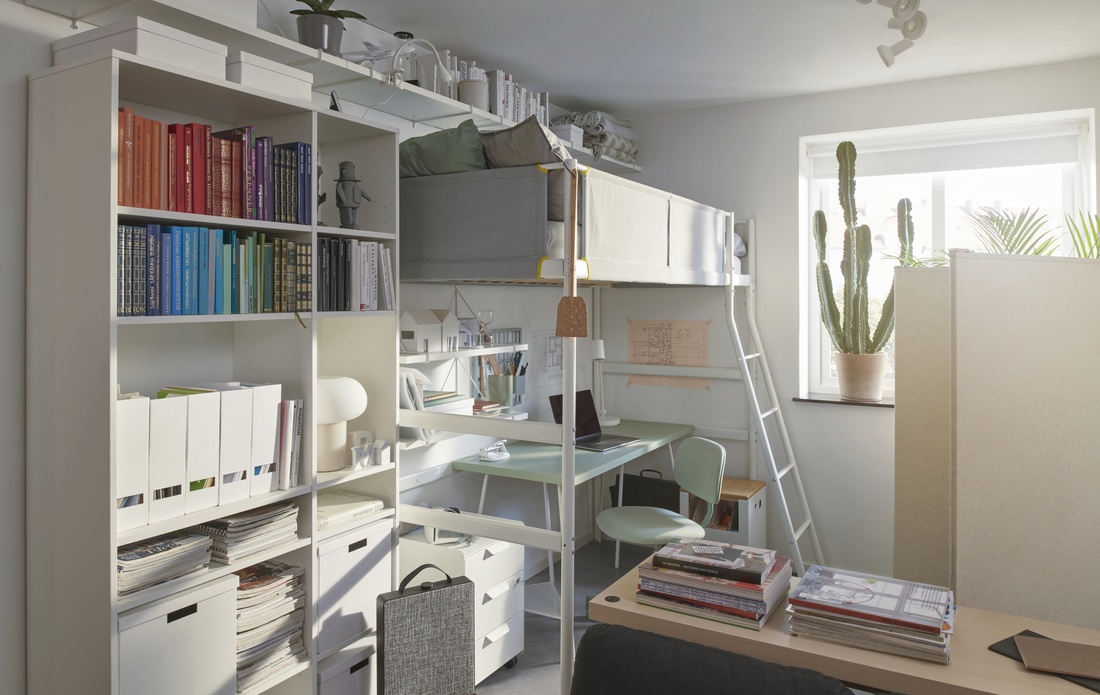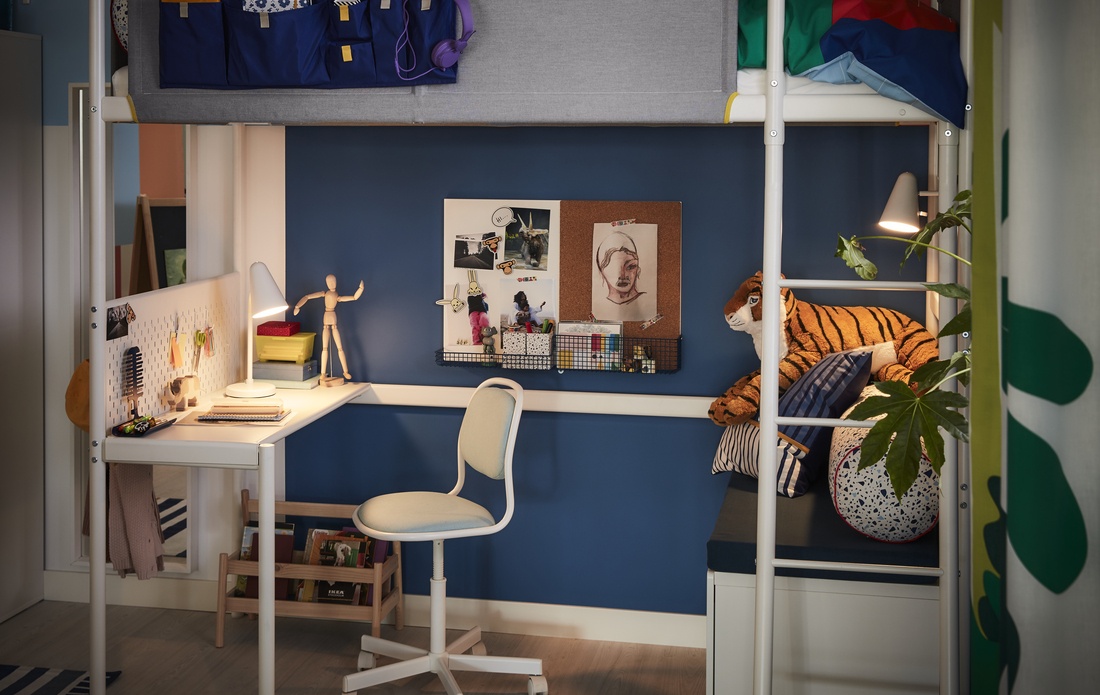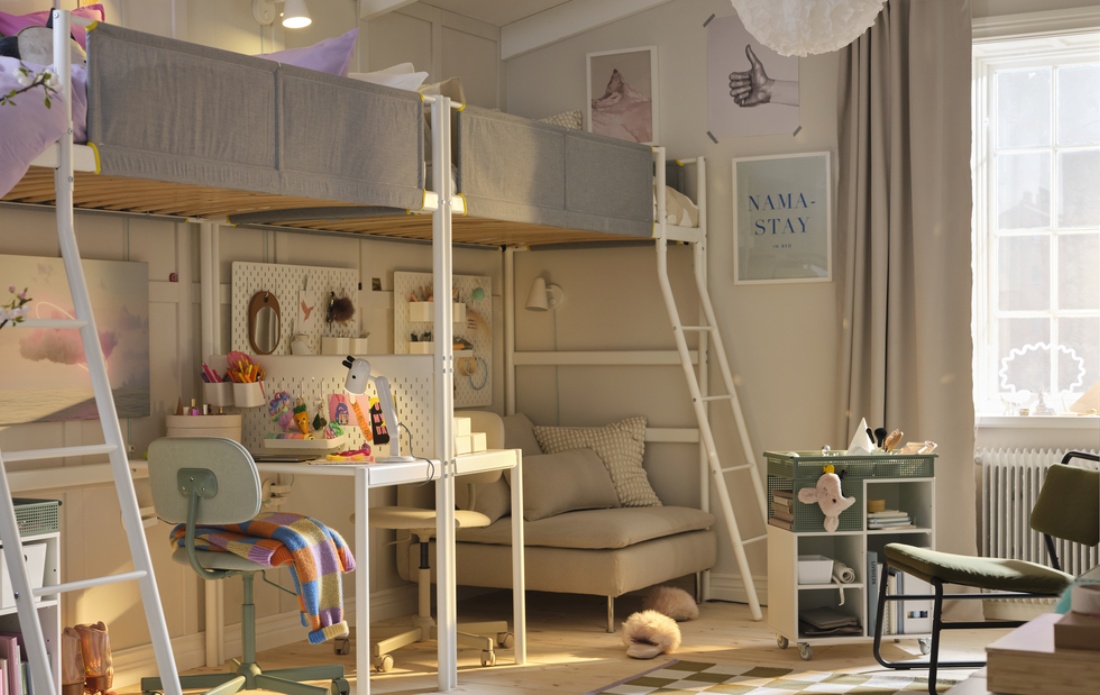Choosing the right furniture is key to optimizing both function and appearance in a mezzanine bedroom. Here are some helpful tips:
Modular and multifunctional furniture
Modular, multifunctional furniture, such as loft beds with wardrobes or foldable study tables can help you fully utilize vertical space.
You can also create a child’s play area under the mezzanine or transform it into an additional family room.
IKEA product recommendations
IKEA offers various modular products in white tones, ideal for modern minimalist aesthetics.
Items such as IKEA’s loft beds, foldable tables, and slim multifunctional cabinets are perfect for mezzanine bedrooms.
These products are not only easy to customize but also efficient in both cost and space.
Optimizing lighting and air circulation
Good lighting and air circulation are crucial for creating a healthy, comfortable mezzanine bedroom. Here’s how to optimize them:
Maximizing natural light
Installing skylights or ceiling windows helps avoid a stuffy atmosphere and makes the space feel fresher and more open.
Using light colors like white helps reflect light, improving both the appearance and comfort of the room.
Choosing the right lighting fixtures
Use slim pendant lights or IKEA wall-mounted lamps to ensure even lighting without overwhelming the space visually. Choose fixtures with elegant, minimalist designs to enhance the aesthetic.
Theme and décor ideas for mezzanine bedrooms
Choosing the right theme and decorations can enhance the visual appeal of your mezzanine bedroom. Consider the following:
Scandinavian theme
This design style features white tones, natural wood, and simple elements. It’s perfect if you love clean, modern minimalist concepts.
Vertical wall décor
Floating shelves or multifunctional wall hooks can serve as both decorative pieces and storage solutions.
Use your walls to store books, small plants, or personal items without taking up precious floor space.
IKEA solutions for a modern mezzanine bedroom
IKEA offers a wide range of solutions for creating a modern and functional mezzanine bedroom.
Easy-to-Assemble Modular Products
One of IKEA’s key strengths lies in flexible designs. Modular bed frames, adjustable-height wall shelves, and foldable cabinets allow you to create maximum storage with minimal floor space.
Space-saving accessories
Folding partitions, small corner desks, and multifunctional wall hooks are great accessories to divide space without making it feel cramped. These elements help keep the flow functional and clutter-free.
Read also: Explore Cozy and Bright 3×3 Minimalist Bedroom Designs
First steps to building your dream mezzanine bedroom


