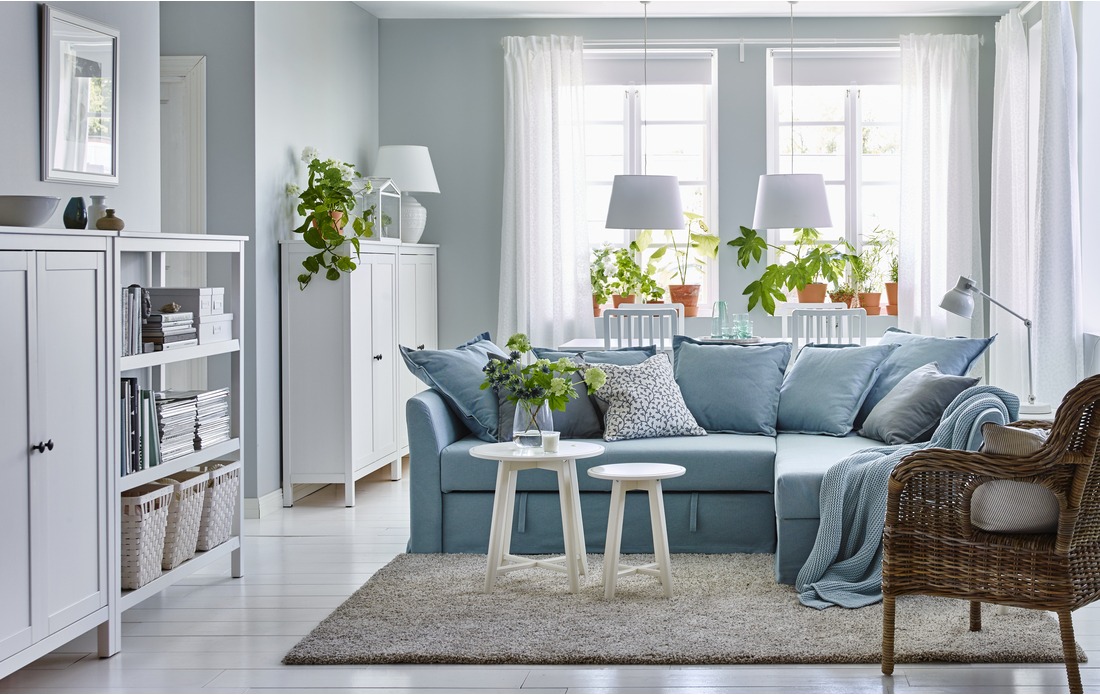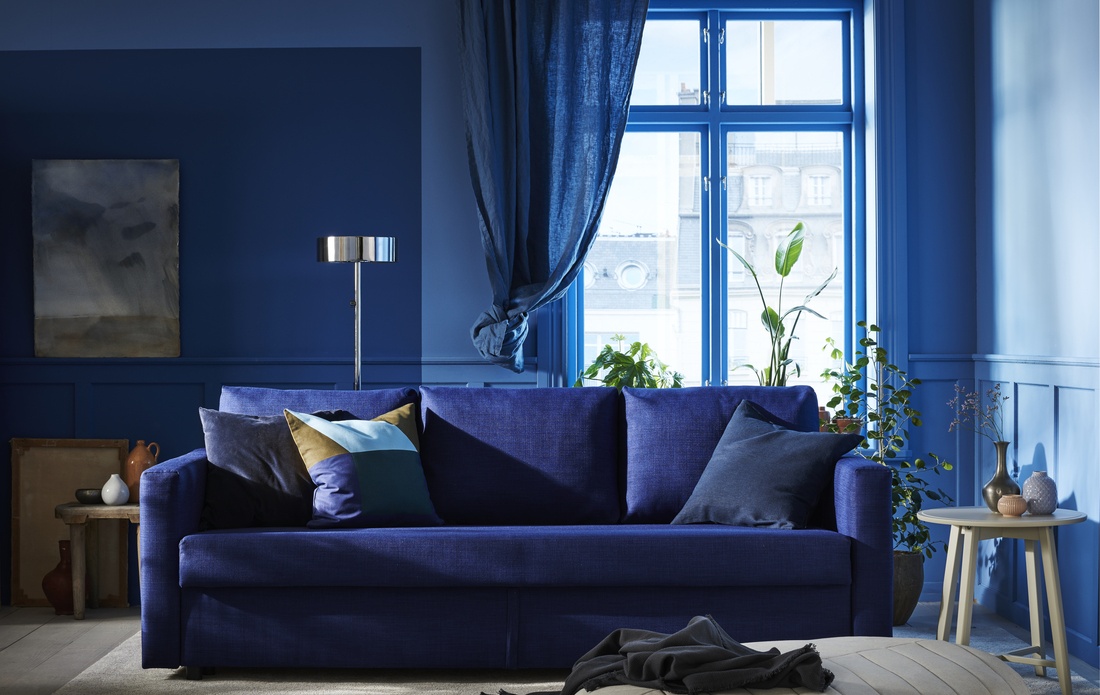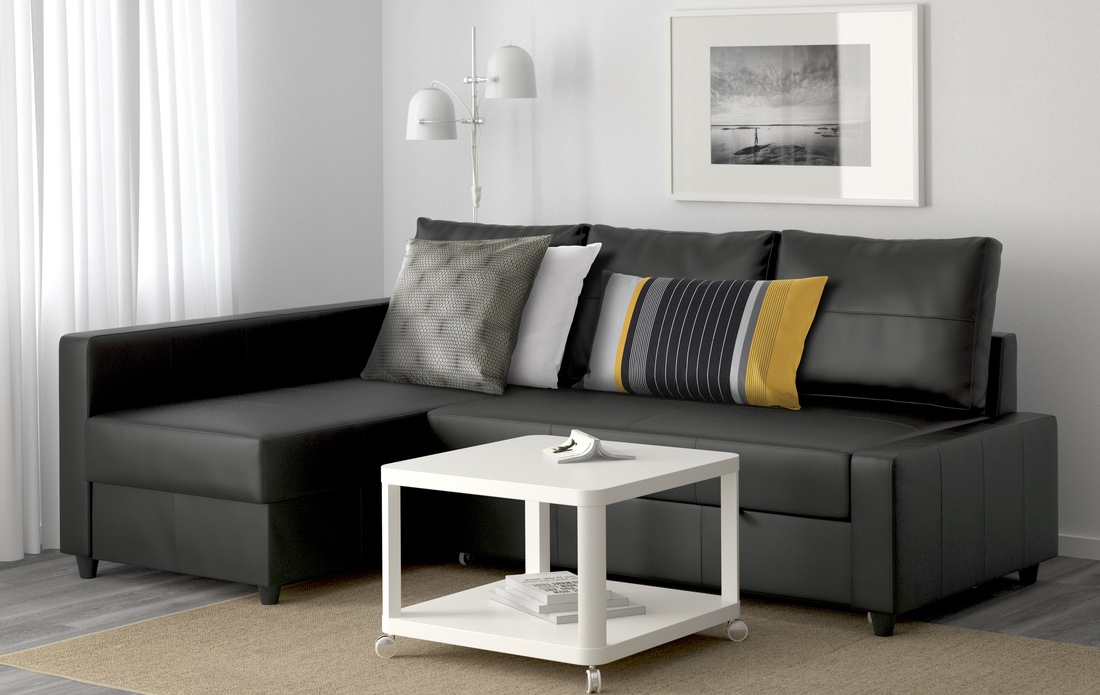Achieve your dream room design with IKEA’s home interior design package



Turning your dream home into reality is no longer just a fantasy. IKEA’s home interior design package is here to make decorating your space easier, more practical, and enjoyable.
Do you love retro style that reflects your personality? Or a bright and calming minimalist design? You can plan it all with IKEA’s design experts!
Now, you no longer have to wonder where to start when your home needs a new vibe. Simply share your needs and preferences and let IKEA transform your ordinary space into something extraordinary.
Let’s explore the benefits, how the process works, and real-life portfolios of IKEA’s trusted interior design service in the explanation below!
Also read: Arranging a small minimalist living room: functional, comfortable & stylish
Home interior design services bring a unique charm to any living space. With the help of professional interior designers, results are maximized while saving you the hassle of managing every detail yourself.
Choosing an interior design service is a big decision, especially if you want a result that matches your vision. IKEA Indonesia offers a practical and affordable solution through design packages that help you create a functional and beautiful space.
Here are a few reasons why this service is worth considering:
IKEA’s interior designers are ready to assist you from the initial planning stages to furniture placement. All you need to do is communicate your needs, preferred style, and room size, and the IKEA team will handle the rest.
As a customer, you’ll receive a complete and ready-to-use space without the stress of managing the technical details. Everything is handled by professionals, allowing you to enjoy your new space stress-free.
Each room has its character and charm. IKEA understands this. A compact studio apartment? No problem. Even for commercial spaces like cafés or small offices, IKEA can provide designs that match both function and aesthetics.
This flexibility makes IKEA’s design package suitable for various types and sizes of space. There’s always a smart solution tailored to your lifestyle and your family’s needs.
Interior design projects often consume significant time and money. But with IKEA’s package, everything is efficient and worry-free.
You’ll receive a transparent budget plan for each design from the start, with no hidden costs. It’s a more affordable and cost-effective choice for beautifying your space.
Your interior transformation project will follow a clear, structured workflow developed by IKEA. Here’s an overview of the step-by-step process used by IKEA Indonesia:
As a valued IKEA customer, you can start by registering your interest. This includes scheduling a consultation session with an IKEA coworker. Share your creative ideas and dream concepts, and the IKEA team will get back to you promptly.
Accurate room measurement is essential before the design stage, and furniture recommendations can begin. This step ensures that the IKEA products chosen will suit the dimensions of your room.
You can provide your measurements, or if you’re short on time, you can use IKEA’s measurement service starting from Rp500,000 per 100 m².
Now it’s time to consult with IKEA’s responsive and friendly professionals! You can choose your preferred method: offline in-store or online. Both options provide the support you need.
After sharing your ideas during the consultation, the interior designer will create a layout or floor plan that suits your dream space.
Once the design is finalized and approved, all you need to do is sit back and relax while your beautiful new room comes to life!
Your selected products will be delivered to your home with installation instructions. No need to worry about assembling or rearranging furniture. Professional IKEA installers will handle it quickly and neatly.
Every corner of your home has its own story and purpose. That’s why IKEA offers design solutions that are not only visually appealing but also functional and tailored to your space’s needs.
From cozy living rooms to efficient kitchens, here are some design inspirations you can bring to life with IKEA’s interior packages!
The living room is where people gather, share stories, and form first impressions. Complete it with IKEA’s living room furniture.
Choose a minimalist, comfortable sofa that is available in various colors and sizes to match your room. It becomes the heart of the room, perfect for bonding with family and friends.
Pair it with a coffee table ready to serve snacks or drinks at any time. In the corner, place compact and stylish storage systems to organize books and magazines, giving your decorative items their moment to shine.
The design prioritizes both function and beauty, allowing you to organize your space according to your style and within your budget.
For smaller bedrooms, multi-functional solutions are key. IKEA beds with built-in storage are a smart way to optimize every square meter.
Keep your belongings tidy without needing large wardrobes, keeping your room spacious, comfortable, and easy to maintain. With the right furniture, your bedroom becomes a space you’ll love.
No matter how big or small your kitchen is, IKEA’s modular kitchen sets offer maximum flexibility. Each element can be customized to suit your cooking habits and available space.
The result is a kitchen that’s efficient, beautiful, and a joy to use daily. Cooking delicious meals for the whole family becomes a much-anticipated activity in a functional kitchen.
Looking for real examples of IKEA’s portfolio? IKEA’s interior design service showcases a variety of spaces, such as offices, homes, residential properties, and apartments that have been beautifully transformed!
Embarcado Suites and Izzara Apartment have trusted IKEA to enhance their interiors.
For apartments and studios, IKEA focuses on maximizing small spaces with smart storage solutions. The layout ensures a smooth connection between rooms for better flow and functionality.
Embarcado Suites desired a homey Scandinavian style, while Izzara Apartment opted for earthy tones and a calm, soothing atmosphere.
Herman Bunawan needed a comfortable office to support his productivity. His private office embraced a modern Scandinavian design, filled with calming colors like brown, beige, and white.
Green Meadow Residence is one of the residential projects using IKEA’s interior design services. The design features a practical and aesthetic living room and kitchen.
A simple yet clever kitchen and storage solution under the stairs turned the space into a functional, versatile area, balancing practicality with visual appeal.
Natural colors and materials like bamboo added a traditional, harmonious touch. The comfort and timeless style of IKEA furniture come together beautifully here.
Podomoro partnered with IKEA to design the Sadyagriya show unit. With limited space, IKEA implemented an effective modern international design using warm tones.
The show unit prioritizes functionality and comfort, proving that size doesn’t limit style and utility. It’s a great example for anyone looking to refresh their space!
Also read: What is Scandinavian home design? Here are some styling tips
To get the most out of IKEA’s interior design service, here are a few simple things you can do from the start. These tips help streamline the process and ensure the results meet your expectations in terms of function, aesthetics, and budget.
An essential first step is to define what your space needs. Make a basic list: which rooms to design, what activities take place there, and what furniture or storage is necessary.
This information speeds up the consultation process and helps the IKEA team craft solutions that match your lifestyle, resulting in a design that hits the mark.
When selecting furniture, consider modular systems like the PAX series for wardrobes or storage. These products are designed to be expandable or modifiable in the future, whether your needs change or you move to a new home.
This way, you get a clean, organized look now and a long-term investment that grows with your lifestyle.
Enjoy the convenience of designing your dream space with IKEA’s home and office interior design packages! The process is simple and flexible, and the results blend beauty with practicality.
From warm living rooms, practical bedrooms, efficient kitchens, to well-organized workspaces, everything can be tailored to your needs and room dimensions.
Become an IKEA Family member and enjoy a free 1-hour consultation in IKEA stores every Monday, plus receive an ice cream voucher after your session!
Interested in trying it out? Visit your nearest IKEA store or check the interior design service page for more details! Get up to Rp1,500,000 cashback for every design project!
Share your needs and let IKEA help create a space that’s not just beautiful, but also comfortable and functional. Your dream home is now within reach!
Author:
Ayu Nindyakirana (Web & Digital Content Specialist)
Please enter the verification code sent to your WhatsApp
Did not receive OTP?
Resend code in seconds