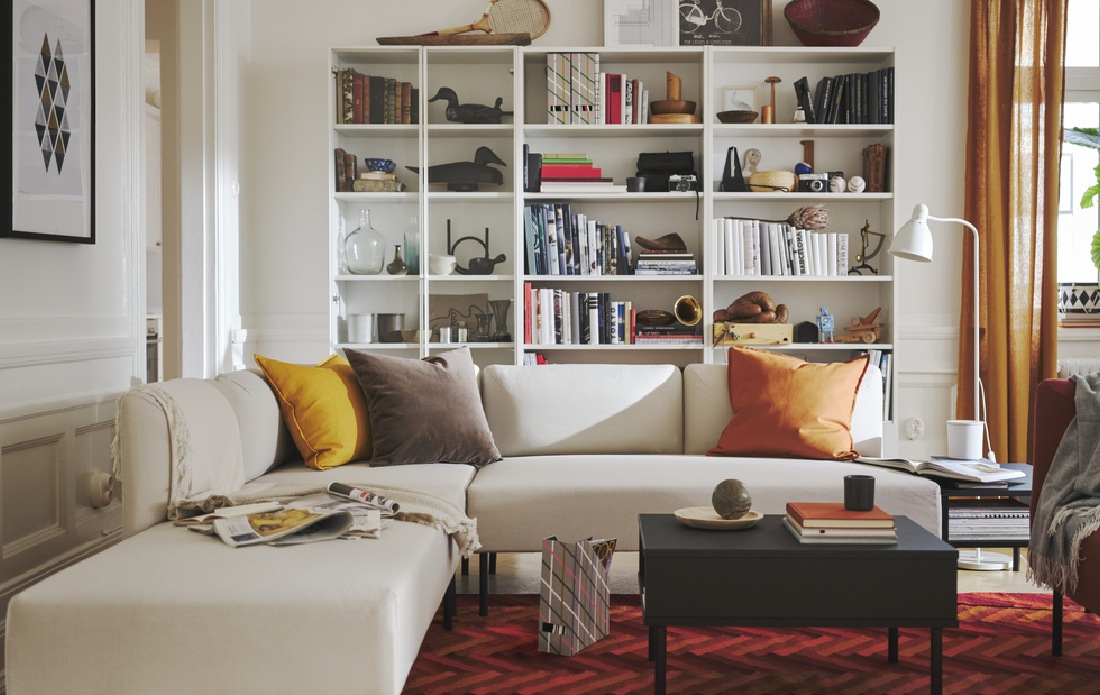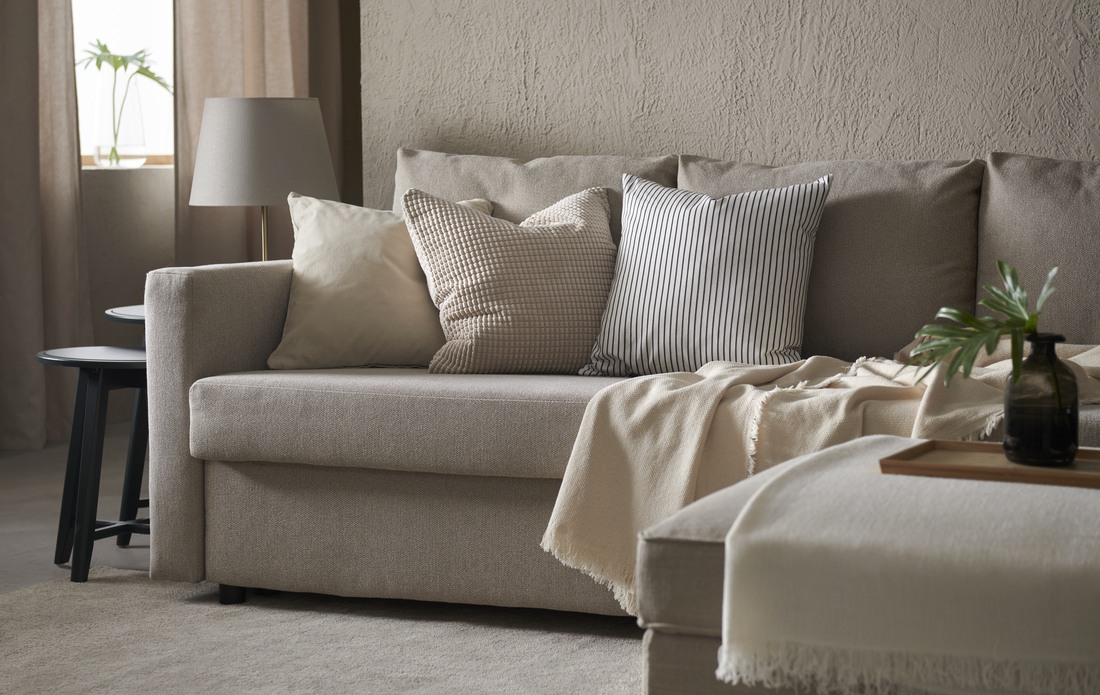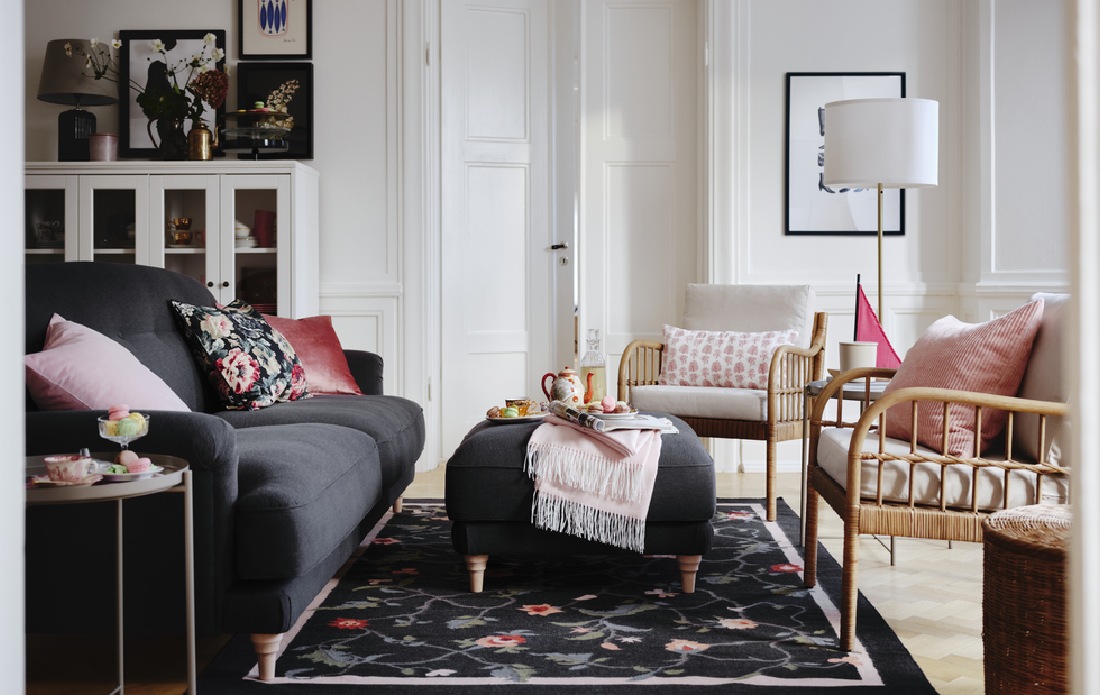Owning a 2-bedroom apartment provides flexibility for its occupants. Whether for a small family, young couple, or remote worker, this type of apartment offers comfort and practicality in a compact yet functional space.
However, limited space can often be a challenge when trying to create a spacious and comfortable atmosphere.
This article provides inspiring design ideas for a 2-bedroom apartment that are not only aesthetically pleasing but also functional and calming, in line with wellness living principles. Let’s explore the complete guide!
Best layout tips for a 2-bedroom apartment
Choosing the right layout is the first step in designing a 2-bedroom apartment that feels spacious and comfortable.
By understanding the occupants' needs, you can select the most suitable layout for their lifestyle. Here are some layout options to consider:
Understanding occupants' needs
Everyone has different space needs. A small family may require a safe play area for children, while a young couple might prefer a flexible space for entertaining friends.
Meanwhile, remote workers need a comfortable workspace without disrupting household activities.
Understanding these needs will help you determine the right layout so that the 2-bedroom apartment feels functional and comfortable to live in.
Read also: Minimalist Korean apartment design
Types of 2-bedroom apartment layouts
- Open-Plan Layout: This layout connects the living room, kitchen, and dining area without rigid partitions. You can add a rug as a divider between the living and dining areas to maintain a neat appearance. Open-plan layouts are ideal for young couples who enjoy hosting friends or family.
- Separate Room Layout: This design separates the bedrooms from common areas like the living room and kitchen, ensuring privacy and comfort. It is suitable for small families who want to maintain privacy between parents’ and children’s bedrooms.
- Vertical Layout with Mezzanine: Utilizing high ceilings to add space without reducing floor area. A mezzanine can be created as a workspace or additional bedroom, offering flexibility in space usage.This layout is highly effective for studio apartments with high ceilings.
Utilizing walls and corners for storage
To prevent a 2-bedroom apartment from feeling cramped, smart utilization of walls and corners is essential. Here are some tricks you can try:
Maximizing wall space for storage
Use wall shelves and hanging cabinets to maximize vertical space. Wall shelves not only function as storage but also as decorative elements that enhance the interior design of your 2-bedroom apartment. You can place wall shelves above the sofa or desk to store books and minimalist decor.
Utilizing unused corners
Corners are often overlooked in apartment design. In fact, with corner shelves or multifunctional corner tables, you can increase storage capacity without disrupting the room’s aesthetics.
Opt for minimalist designs with neutral colors to maintain harmony with a modern minimalist apartment concept.
Hidden storage ideas for a tidy look
Utilize under-bed drawers or sofas with hidden compartments to store items without occupying floor space.
With hidden storage solutions, your 2-bedroom apartment design will remain tidy and minimalist.
Color and texture combinations for a spacious feel
Apart from layout and storage, color and texture combinations also influence the spaciousness of a 2-bedroom apartment. Here are suitable color combinations for your compact 2-bedroom apartment:
Choosing the Right color palette
Choosing the right color palette greatly impacts the spaciousness of a room. Use neutral colors like white, beige, or pastels to create the illusion of a larger space. These bright colors reflect light well, making the room feel brighter and more comfortable.
For example, white walls can be paired with pastel-colored furniture to create a fresh and vibrant atmosphere.
Using textures
In addition to colors, textures also play a significant role in creating dimension in the interior design of a 2-bedroom apartment.
Combine various textures such as wood, glass, and soft fabrics to add character to the room without making it feel cramped.
For instance, use wooden flooring to give a warm and natural feel and a soft-textured rug in the living room to create a cozy and inviting atmosphere.
Lighting techniques for visual effects
Use LED strip lights or minimalist
pendant lights to add depth to the room.
Proper lighting not only enhances the interior design but also prevents a cramped look caused by inadequate lighting.
Tricks for choosing modular and multifunctional furniture


