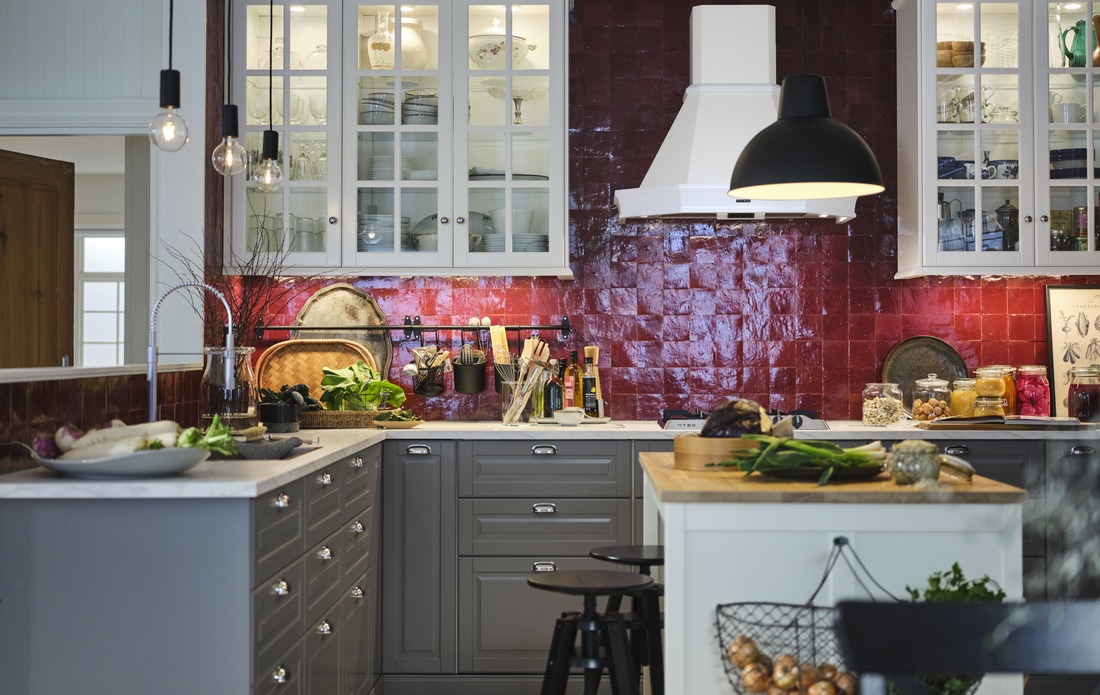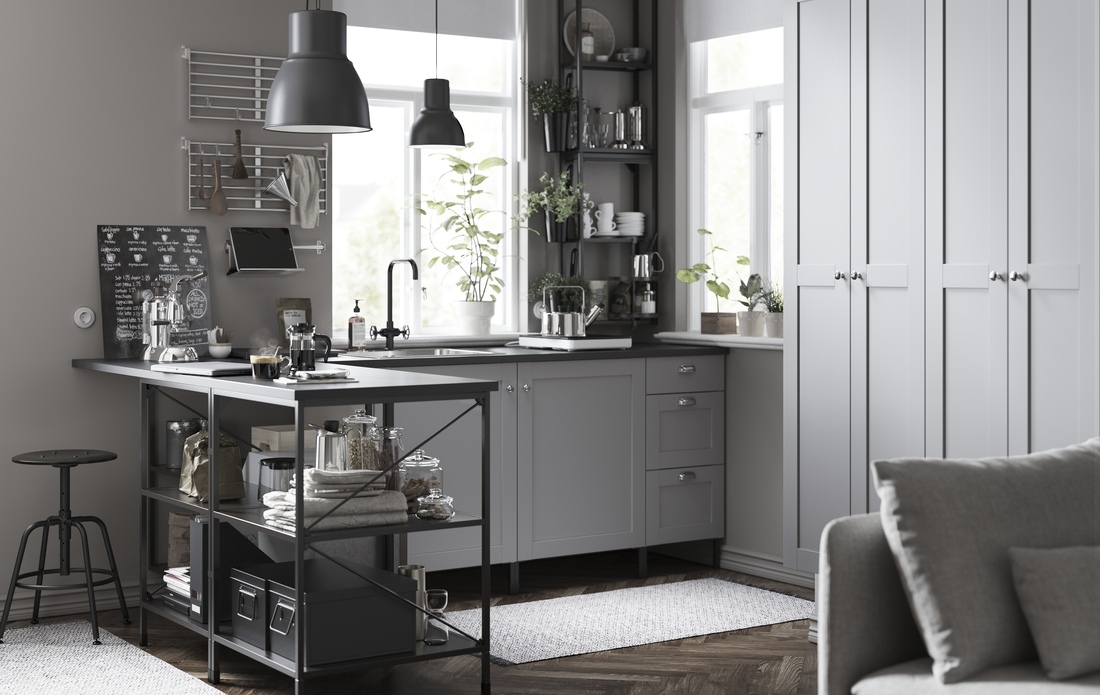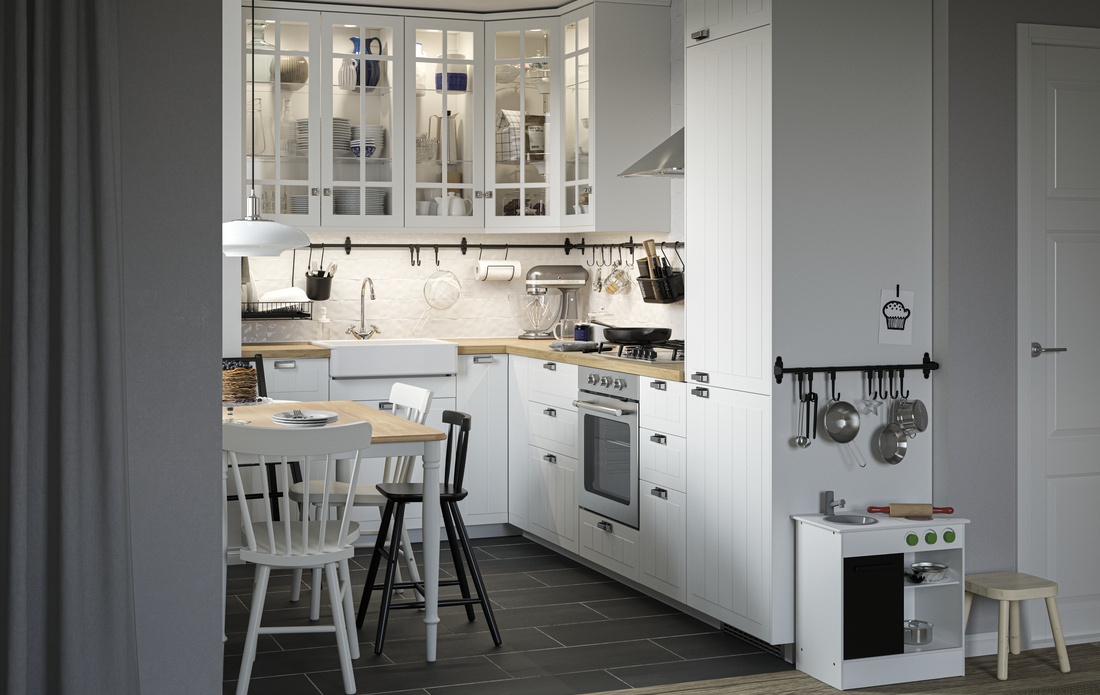Minimalist and functional L-shaped kitchen set ideas



Modern homes that are trending today are designed to be efficient and functional, and that includes the kitchen.
Today’s kitchens are transforming into practical yet aesthetically pleasing spaces. The L-shaped kitchen set is a favorite choice because it maximizes space, making it ideal for young families, new homeowners, or apartment dwellers.
Choosing the right kitchen set design adds significant value, especially when the kitchen is integrated with the dining area. It enhances the visual appeal and keeps your cooking activities comfortable.
Let’s explore how an L-shaped kitchen set can optimize your home’s space and see layout inspirations through the explanation below!
Also read: Inspiration for a kitchen with a minimalist modern interior
Every cooking space has a unique identity that must be tailored to your needs and room dimensions. Selecting a kitchen set design thoughtfully can significantly improve your cooking experience.
Minimalist homes or apartments are typically compact. That’s why the L-shaped kitchen set is a recommended choice for such living spaces.
As the name suggests, this minimalist kitchen set features a 90-degree angle that resembles the letter “L” and is attached to two adjacent kitchen walls.
This layout helps you move efficiently within the kitchen triangle—cooking, washing ingredients, and storing utensils—without feeling cramped.
If there’s a vacant corner in your space, the L-shaped kitchen can fit perfectly there. It streamlines cooking as all work zones are within reach.
An open dining concept connects the dining area with the kitchen without a partition. This layout is increasingly popular because it makes the space feel more open and fosters family interaction.
When furniture is arranged in line with the L-shaped kitchen style, the dining area becomes more functional, thanks to a wider movement area.
You can cook and chat with your family without barriers between the kitchen and living areas, creating beautiful and lasting memories.
A well-thought-out kitchen design should prioritize layout, aesthetics, and function. If your kitchen has limited space, the L-shaped model is a smart solution.
So, how does this design help optimize the space? Let’s find out together.
The kitchen triangle is a design principle that refers to the placement of key kitchen elements: the sink, stove, and refrigerator.
During food prep, you’ll retrieve ingredients from the fridge, wash them, cook them on the stoves, and clean up at the sink. This flow repeats frequently.
An L-shaped kitchen layout supports this workflow because the components are close and integrated.
You can move from one station to another with fewer steps, saving time and reducing fatigue, especially helpful for those who cook daily.
Beyond layout efficiency, the L-shaped kitchen excels in storage potential. Cabinets, both upper and lower, follow the L-shape, making the most of both vertical and horizontal spaces.
You can install wall-mounted racks for easy-to-reach cooking tools that also double as stylish decorations. Even in smaller kitchens, this setup offers maximum, well-organized storage. The result? A clean, spacious, and elegant kitchen!
Falling in love with the charm of an L-shaped kitchen? Let’s explore some inspiring design ideas blended with current interior trends!
A modern minimalist kitchen is ideal if you prefer a neat, simple, and clean aesthetic. The L-shaped kitchen often uses modular designs with sleek details and smooth finishes.
Choose monochrome kitchen furniture like white or light/dark grey tones from IKEA to highlight the signature look of modern minimalism.
This design blends seamlessly with a modern dining space, creating a cohesive visual atmosphere.
Want a bright and warm kitchen? Try a Scandinavian-inspired design, popular in Nordic interiors.
It features soft neutral tones like white and beige, often paired with wooden accents to add a natural touch.
Make the most of natural light and use simple yet stylish IKEA pendant lamps to brighten the space.
This combination creates a calming kitchen environment that encourages interaction, perfect for open dining layouts!
Classic-style interiors are gaining popularity for their antique yet distinctive charm.
An L-shaped kitchen in a classic style often features cream or brown cabinetry, glass doors, and a mix of open and closed shelves.
Modular units like cabinets and mini kitchens from IKEA are practical for all kitchen sizes and pair well with classic interiors.
This style suits dynamic families who see the kitchen as a central gathering spot. Cozy, welcoming, and tidy, even with frequent use.
Every home has a different layout and room size, so your choice of an L-shaped kitchen set should match your available space.
Here are some recommendations to consider based on your dining room size:
If you live in a studio apartment or compact home, you’ll need a space-efficient design. Go for a slim and compact L-shaped kitchen.
This layout uses the corner area effectively without occupying too much space, making the kitchen feel open despite its size.
Maximize wall space with tall upper cabinets for extra storage. Choose light colors to create a more spacious and tidy feel.
In single-story homes with a medium-sized dining area, kitchens are often placed in one corner of the room.
Enhance your L-shaped layout with additional elements like a small table or mini bar counter on one side.
This design makes the kitchen multifunctional, not just for cooking but also for casual breakfasts or coffee time with family.
Opt for durable materials and warm tones or wood textures to maintain harmony with the dining space.
Have a modern home, a two-storey house, or a spacious villa? Upgrade your L-shaped kitchen to a semi-island layout!
Extend one side of the “L” to create a work surface, bar seating, or service area for entertaining guests.
This layout makes your kitchen the center of household activity. Feel free to experiment with materials, colors, and layouts without worrying about space constraints.
Also read: How to determine the ideal kitchen set size for your kitchen
Support the functional and aesthetic aspects of your kitchen with an L-shaped layout. Whether you live in an apartment or a larger home, this design can be tailored to your interior style.
By utilizing corner spaces, optimizing storage, and improving workflow, the L-shaped kitchen set is an ideal solution for today’s kitchens.
Not only does it support your daily cooking routine, but it also enhances the visual appeal of your dining area.
As a smart and practical option, IKEA offers complete and flexible kitchen set solutions! Their modular designs in bright color palettes match modern interior styles perfectly.
At IKEA’s Promo Murah (Great Deals), enjoy up to 50% off on kitchen sets like tables and mini kitchen frames! Great value and high quality that will leave you satisfied!
Create your dream kitchen that is warm and comfortable with IKEA! Visit IKEA Indonesia’s website to explore a wide range of functional and minimalist home products.
Author:
Ayu Nindyakirana (Web & Digital Content Specialist)
Please enter the verification code sent to your WhatsApp
Did not receive OTP?
Resend code in seconds