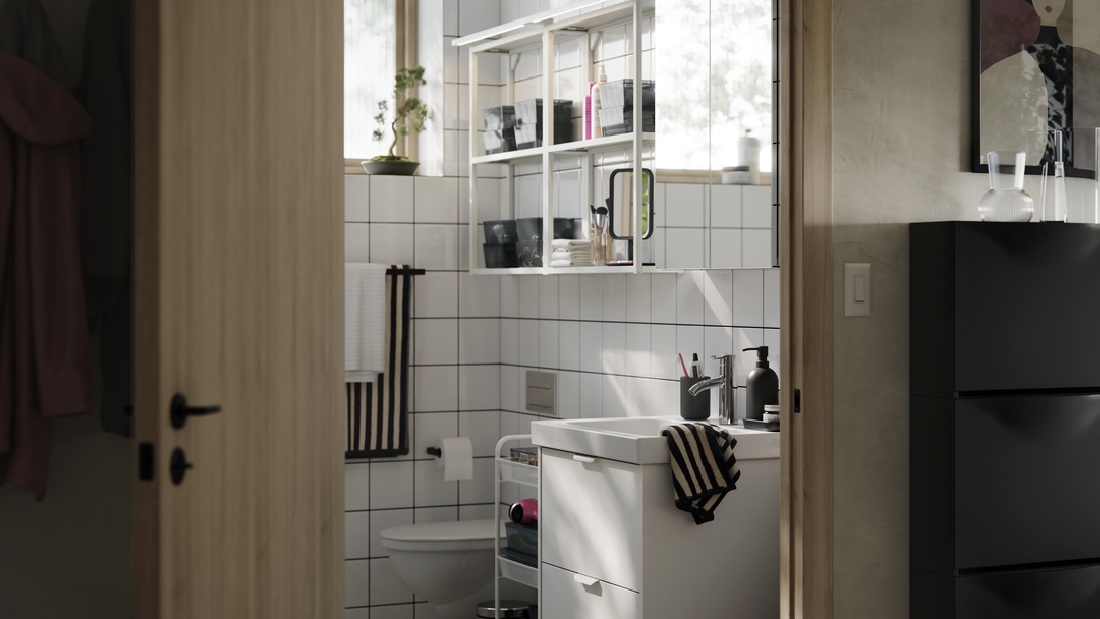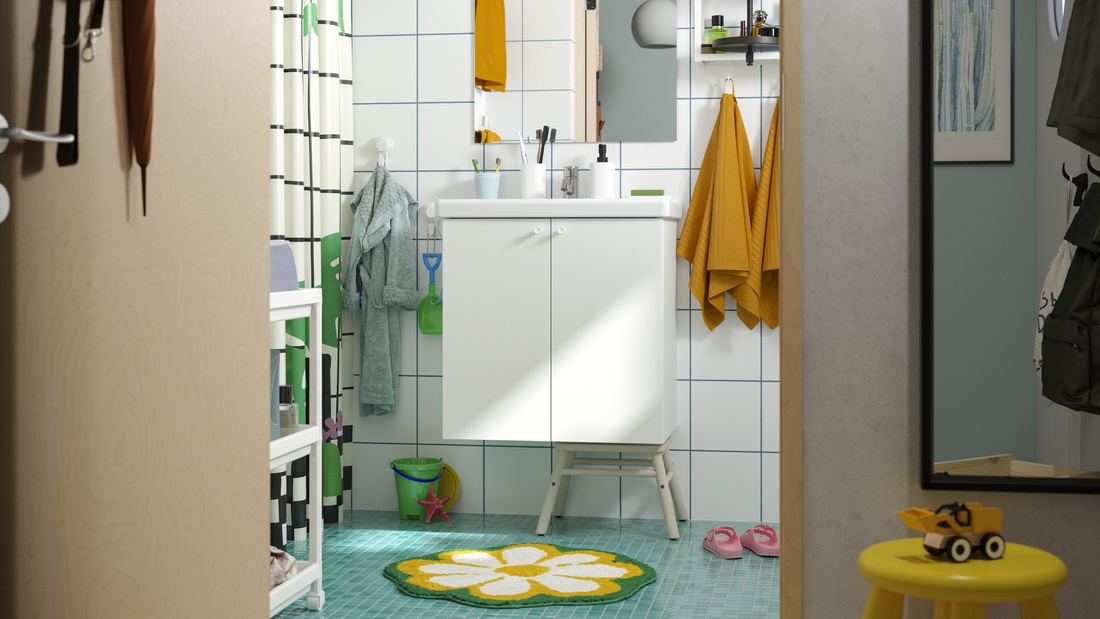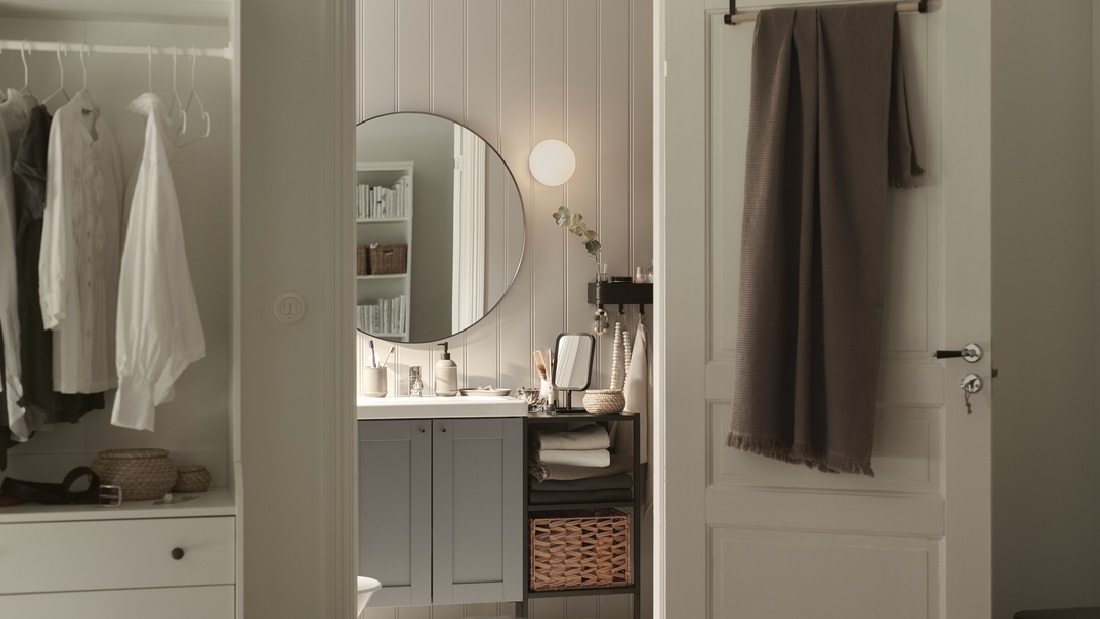Designing a 1x1 meter bathroom presents its own unique challenges, especially when striving to create a comfortable and functional design in such a limited space. In a room this small, it's crucial to maximize every inch without sacrificing functionality or style.
One key to success is choosing the right tiles for the bathroom floor and walls, as well as using patterns that can give the impression of a larger and cleaner space. By opting for an efficient minimalist bathroom design, you can create a stylish and organized look.
This article will provide various 1x1 bathroom design inspirations, blending creative ideas for an attractive and optimal appearance. Discover how to transform your small bathroom into a space that is not only efficient but also enjoyable to use.
Read also: Transform Your Bathroom into a Home Spa
Understanding the challenges of designing a 1x1 bathroom
Owning a 1x1 meter bathroom presents several unique challenges that need to be addressed, especially in the context of minimalist housing. The main challenge is the limited space, where every element must be carefully placed to optimize functionality without making the area feel cramped.
This small bathroom requires efficient storage solutions, such as wall-mounted shelves, hanging cabinets, or utilizing vertical space to keep bathroom essentials organized without sacrificing movement space.
The importance of a well-thought-out layout cannot be underestimated. The placement of elements such as the toilet, shower, and sink must be designed meticulously to ensure that a white bathroom or monochrome bathroom design remains comfortable and functional.
Options like sliding doors or compact showers can save space compared to traditional swinging doors. Using modern minimalist designs with clean lines and bright colors can create a more spacious and tidy appearance in this limited room size.
Additionally, a well-designed small bathroom can provide a relaxing feel while cleansing, making it a pleasant place to use. In a minimalist home, an efficient 1x1 bathroom design can be a source of inspiration, often cited as a place to find solutions for effective small space management.
Tips for maximizing space in a 1x1 bathroom
Designing an efficient 1x1 meter bathroom requires a smart approach to maximize every inch of the limited space. Here are some tips to help you create a stylish and functional small bathroom:
1. Use multifunctional furniture
To save space, opt for multifunctional furniture. For example, a cabinet with a mirror not only provides storage but also serves as a mirror, reducing the need for separate elements. Additionally, folding furniture like shelves or folding chairs can be stored when not in use, making a small bathroom more flexible and less cramped.
2. Wall storage
Maximize space usage with wall storage. Wall-mounted shelves and hanging cabinets help free up bathroom floor space, giving a more open feel. Most bathrooms are built with space limitations, so wall-mounted storage helps keep the area tidy and organized.
3. Compact fixtures
Choose compact fixtures to optimize bathroom corners. Corner sinks and well-chosen squat toilets can save space and offer a more orderly look. Wall-hung toilets also reduce floor space requirements and create an illusion of a larger room.
4. Color and tile selection
Neutral colors and the right choice of tiles can create the illusion of a larger and more modern space. Using marble or tiles with simple patterns on the walls and floor can provide a spacious and luxurious appearance. The reflection from glossy tiles or a large mirror also helps enhance depth and light, making your stylish bathroom feel more open.
Color and lighting choices for a 1x1 bathroom


