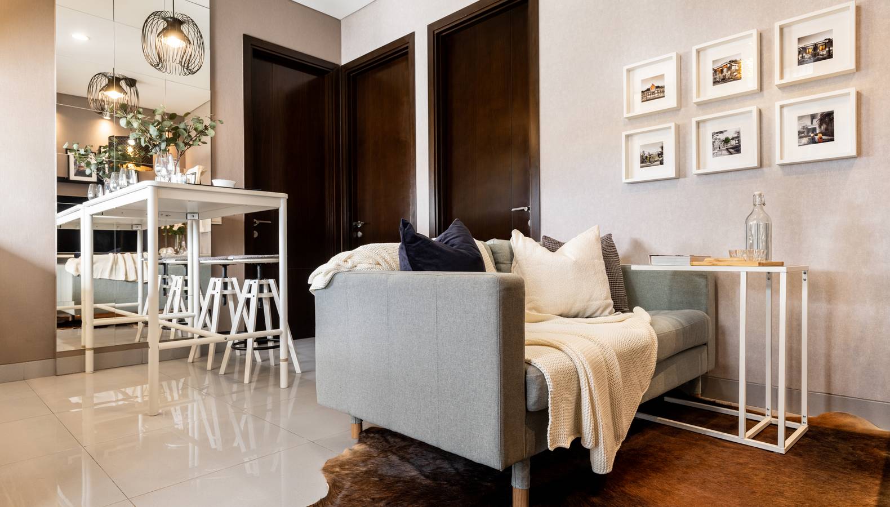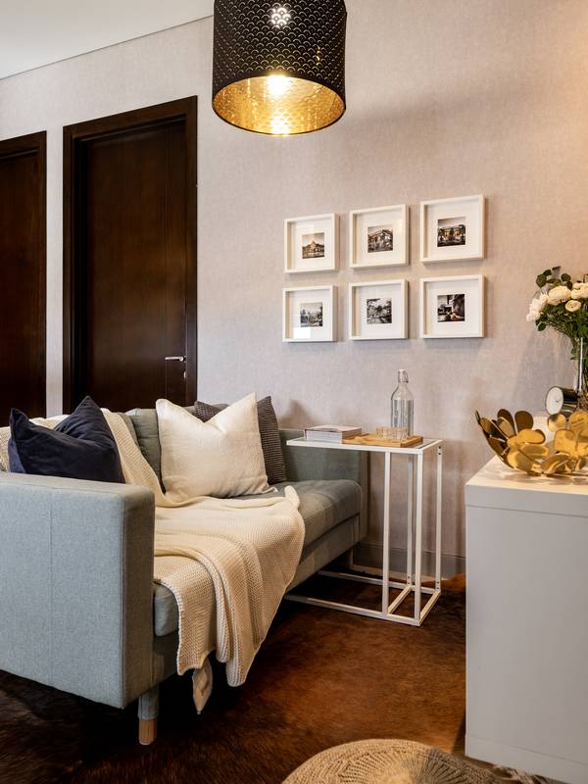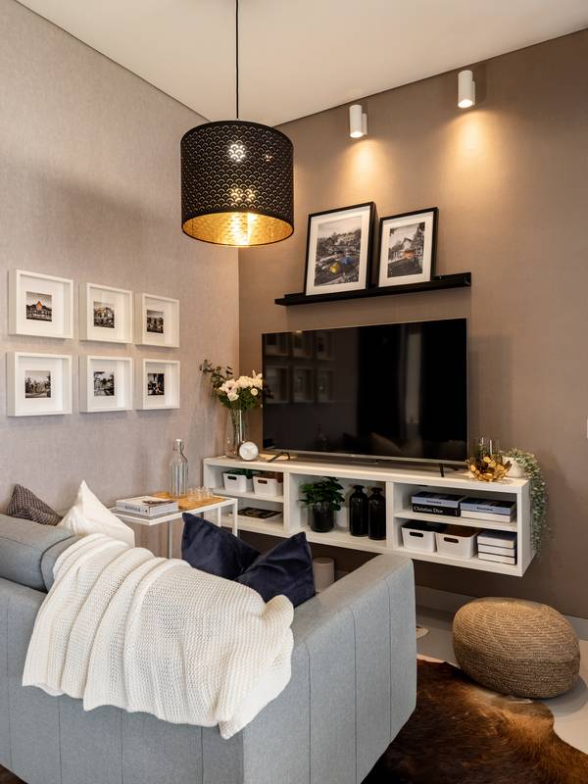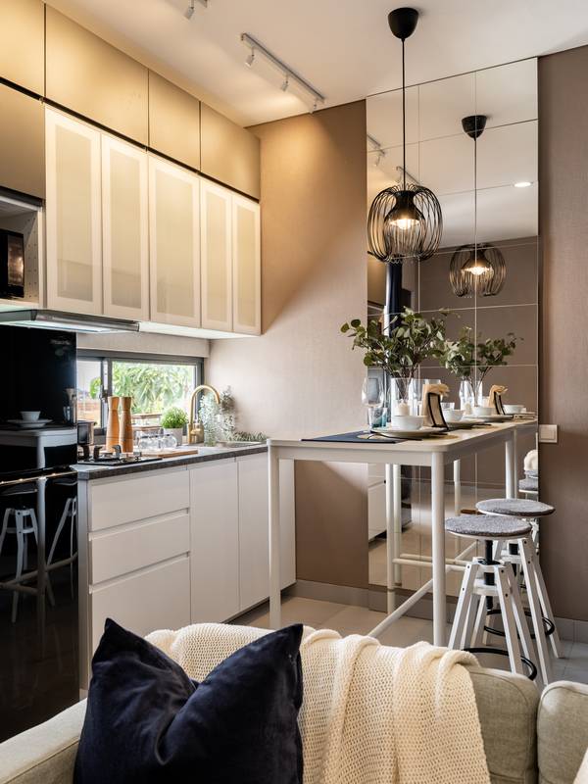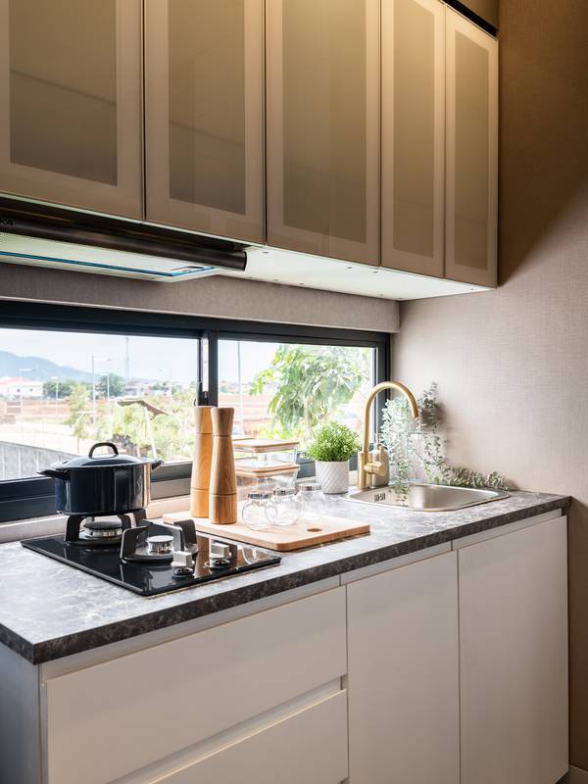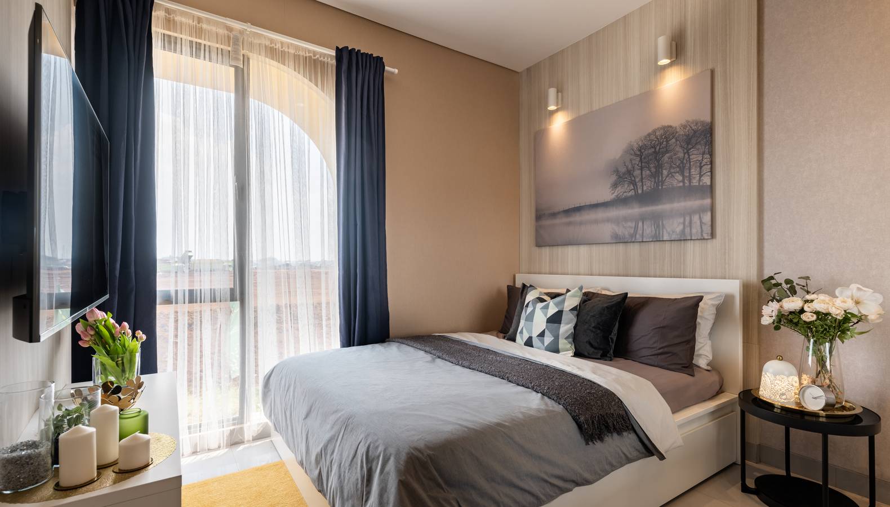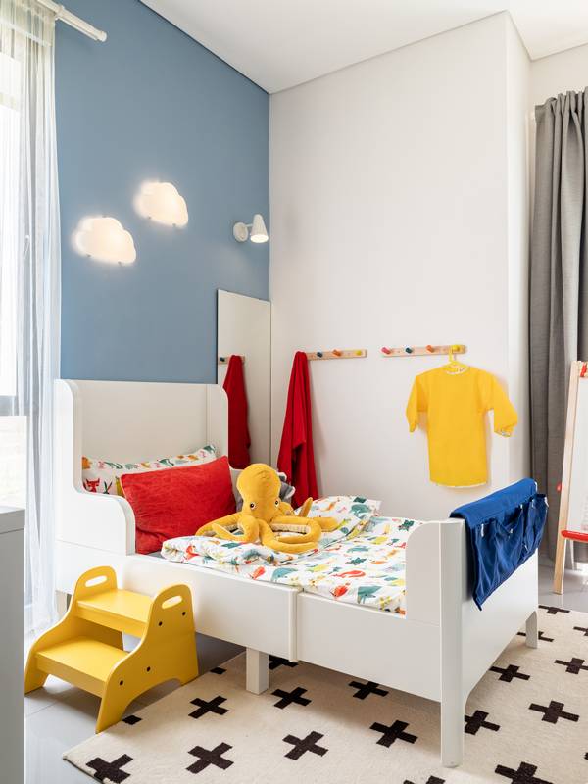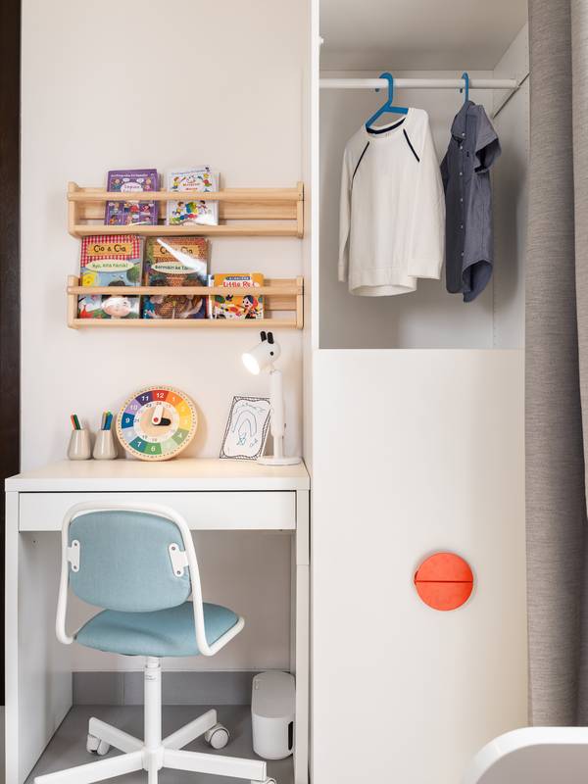For a restful, quality sleep
The master bedroom is optimally designed to provide comfort and better quality sleep. Using soft, natural colours and some soothing dark colours as the accents. Equipped with many storage solutions such as a modular wardrobe which can be adjusted according to your needs, a chest of drawers, and storage under the bed. MALM bed frames with storage boxes help maximize in-room storage solutions, as well as other storage solutions such as customizable modular wardrobes.
Accessories such as the FRÖTORP side table, NYMÅNE wall lamp, and BUSSFIL rug make the bedroom area even more comfortable.
